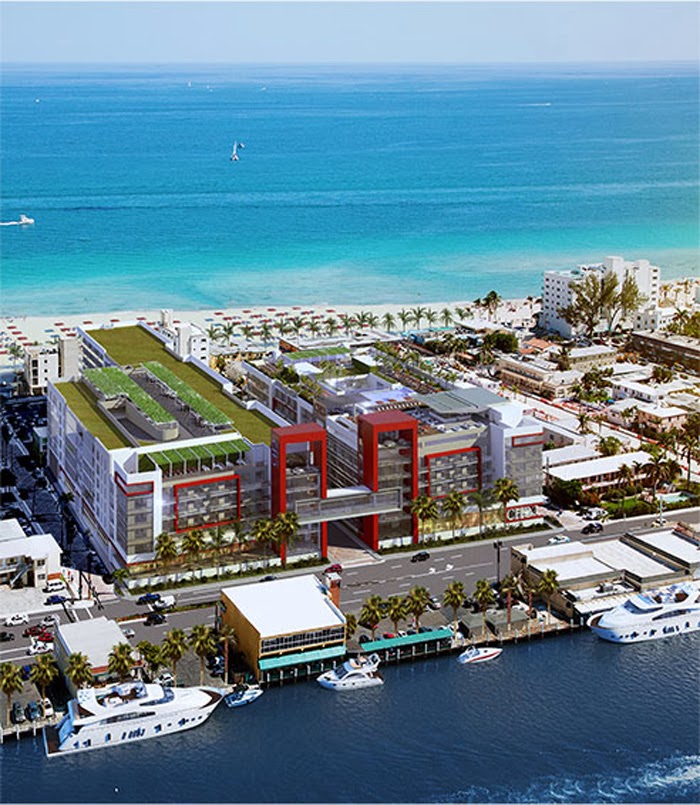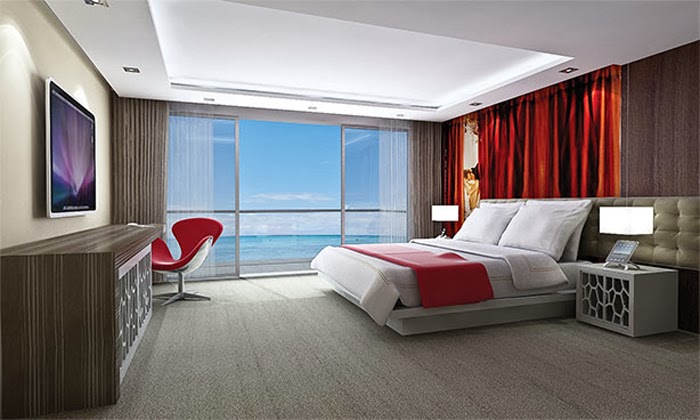SLS LUX - Brickell Pre-Construction
450 condo units
80 Designer Suites
57 Floors
12 Penthouse Residences
Almost SOLD OUT - Last Units Left
Reserve your SLS-LUX Condo Now!
SLS LUX - GENERAL FEATURES
•
Located in the heart of Brickell, in between upcoming Brickell City
Center high end retail and restaurants and Mary Brickell Village
shopping center.
• 57-story tower designed by internationally
renowned architectural firm Arquitectonica, featuring the first LED
façade by prominent lighting artist Ana Martinez
• Interiors by YabuPushelberg.
•
Museum quality art in all common areas including works of renowned
artist like Fernando Botero, Matias Duville, among others and exterior
art mural installation by Fabian Burgos.
• Ground floor restaurant by celebrated chef Katsuya Uechi and Bar Lounge by S Bar
• 450 luxury condominiums featuring private elevator access and up to 10ft ceiling heights.
• 84 Designer Suites fully decorated and finished, by YabuPushelberg.
•
A limited collection of 12 Penthouse Residences on the top three floors
with custom gourmet kitchens, and panoramic skyline, ocean, and bay
views.
• 2 assigned self-parking spaces for most units in secured
parking garage, or optional complimentary 24-hour valet parking
services.
• Rental program managed by SBE for Designer Suites
SLS LUX - INTERIOR FEATURES
• Elegant private elevator with biometrics technology.Private elevator vestibules in all residences.
• Most residences with 2 assigned self-parking spaces.
• Residences delivered fully finished with several choices in imported porcelain tile flooring pre-selected by Yabu Pushelberg.
• Spacious walk-in closets come fully finished in Master Bedrooms.
• Stunning Views of Biscayne Bay and Miami skyline
• 9 and 10 foot high smooth-finish ceilings in living spaces.
• Rain Showers and Spa tubs in all Master Bedrooms.
•
Spacious terraces, with glass and aluminum railings directly accessible
from living areas and bedrooms of every residence through
floor-to-ceiling sliding glass doors and wrap-around terraces in all
corner units.
• Select units include terrace BBQ grill.
• Exclusive collection of 12 PH units with 12ft ceilings and some with private rooftop pools and outdoor spas.
• Pre-wired for high-speed communications multiple telephone lines and cable.
•
The latest in “Smart Building” technology, featuring wireless control
pad, linking residents to SLS Brickell professional concierge services
and building amenities.
• Home Automation system.
SLS LUX - CLASSY KITCHENS
• Contemporary Italian kitchen cabinets by Italcraft
• Several choices of cabinet finishes and stone counter tops pre-selected by Yabu Pushelberg. (optional full backsplashes)
•
Top of the line stainless steel appliance package. Includes integrated
paneled 36” Subzero refrigerator/freezer, Wolf drawer microwave, Wolf
silent dishwasher, Wolf built-in convection oven and ceramic glass
stovetop.
• Stainless steel, under-mount oversized zero radius square edge sink with single lever European-style pullout faucet sprayer.
SLS LUX - FINE BATHS
•
Premium European cabinetry with designer details, imported stone vanity
tops and full size mirrors designed by Yabu Pushelberg.
• Double designer vessel bowl lavatories in master baths in select residences
• Elongated water closet
• Spacious spa tubs and frameless glass enclosed showers in master baths in select residences
• Imported porcelain flooring, base and walls in wet areas
• Designer faucets
• Powder Room in select residences
SLS LUX - TECHNOLOGY ENHANCED LIFESTYLE
- On
Demand SLS LUX hotel concierge services through custom SLS LUX App,
compatible with Apple and Android msart phones and tablets.
- Reserve a table for dinner at the restaurant, or order Room Service.
- Sign up for Spin Cycle class at Equinox
- Reserve a time for the Tennis Court.
- Call up valet service
- Make an appointment at Ciel Spa for a massage treatment
- Book a limo ride to SLS Beach Club
- Buy tickets to the opera, or a movie
- …All this and more as your fingertips through the SLS LUX App.
- Full array of customizable features in your residence,, such as:
- Automated lighting control
- Automated window treatments
- Automated Audio visual capability.
- Smart Nest thermostat system with automated temperature control. High-efficiency central air conditioning and heating systems.
SLS LUX - BUILDING AMENITIES
9TH FLOOR OUTDOOR FEATURES
• Incredible pool deck terrace at overlooking the Brickell Skyline featuring75ft lap pool and separate 112 ft.beach entry pool.
• Pool side cabanas and shaded lounge areas.
• Juice Bar
• Pool side bar with TV, live entertainment andal fresco dining.
• Towel service.
• Family BBQ area with summer kitchen.
• Multi-use Sports Center with combined court for tennis, paddle, volleyball, and soccer.academy court, soccer court.
• Bocce Court
• Rock Climbing Wall
• Circuit training with fitness stations scattered throughout amenity deck.
• Outdoor Theatre
• Outdoor area for Yoga classes.
• Outdoor Kid’s Play area.
9TH FLOOR INDOOR AMENITIES

•
SLS LUX state-of-the-art health and wellness fitness
centerprofessionally staffed. includes Technogym® Cardio & Weight
Training equipment, as well as cardio machines with personal plasma
television/music options. Exclusive “Kinesis® Personal” fitness stations
create personalized workouts. Free weights, stretching mats, Pilates
balls, yoga mats, and headphones are all available for complimentary
use.
• Residents can opt for an exclusive membership option with
Equinox Brickell located across the street in upcoming Brickell Heights
residences.
• Ciel Spa at SLS LUXprofessionally staffed, featuring
treatment and massage beds with iPod docks, experience showers and
herbal steam room are some of the luxurious conveniences. Specialized
massage therapist on demand.
• Kids play room with kids monitoring
services and supervised activity center led by professional staff.
Indoor and outdoor play area.
• Club Room Loungef featuringmedia
center with home theater screen with major Sports programming, IPod dock
station with built in speaker system, fully equipped gourmet kitchen
•
On Demand full access to SLS BrickellExecutive Business Center equipped
with high speed wireless connectivity, conference room for private
meeting with A/V capabilities,
• Access to wireless printer and fax machine, meeting Rooms, event S\space and catering services.
•
VIP Access to South Beach’s hottest Beach Club, Hyde Beach at the SLS
Hotel South Beach with lounges, beach and pool towel services, cabanas,
and seaside snack and beverage services.
And this 44th FLOOR SKY LOUNGE!
•
Outdoor lounge space with 2 beautifully designed fire
pitsoverlookingbreathtaking views of the Bay and the City skyline for
exclusive use of th econdominium residents.
• Two story indoor lounge and recreation area with private wine cellars, Billiards room, and poker table and library.

LOOK AT THESE 57th FLOOR ROOF TOP PRIVATE SUN DECKS AND SPA
• Rooftop Pool and sundeck for building residents, overlooking city skyline with breathtaking views of Biscayne Bay.
SLS LUX OUTSTANDING CONCIERGE SERVICES
• Butler Services and “While Your Away” Services.
• Hotel Residences feature In-room iPads
• Wi-Fi throughout the hotel and an iPadin each room.
• Around-the-clock multilingual staff
• 24-hour valet parking
• 24-hour security service
• In-room dining services in all residences and hotel units.
• World-class concierge services
• Full service business center with wireless high-speed internet
• access, and visual equipment
• Private catering for meetings, luncheons and dinner parties
• Shipping and packaging services
• Currency conversion and exchange services
• Full-time maintenance staff
• Housekeeping on demand
• Pre-arrival provisioning-grocery shopping and delivery
• Dry cleaning and laundry services
• Nanny/babysitting services
• Plant maintenance
• Overnight shoeshine
• Pet services
• Preferred theatre and event tickets
• Courier services
• Personal IT support assistance
• Translation services
• Newspaper delivery
Ask me for LAST MINUTE FAST DEAL
I will get you a wonderful deal!
For more information or reservation, please call directly Henry B. Nathan
(800) 416-2747 (954) 296-6741
mentioning
SLX LUX - NEW CONSTRUCTION CONDOS IN MIAMI

Email me: hbnathan@gmail.com
mentioning SLS LUX MIAMI NEW CONSTRUCTION – DOWNTOWN MIAMI LUXURY CONDOS










































